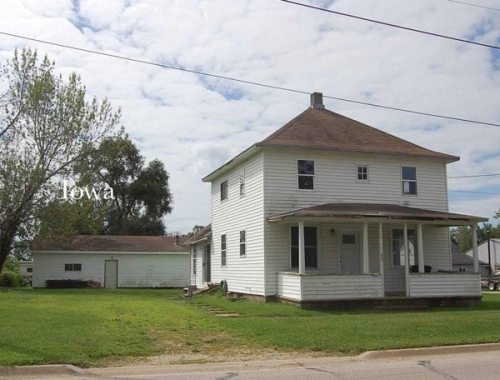
Circa 1860 J.T. Wilkins House – George F. Barber Details – Indiana Under $45K
OHU50K Notes $44,900
Save this old house. And what a glorious circa 1860 house it is with George F. Barber details!
With approximately 2,063 square feet of living space, the house features original exterior porch trim, bay window detailing, Eastlake style entry doors, and numerous stained-glass windows. On the interior, natural oak woodwork, wide board plank flooring, pocket doors, two fireplace mantels, beaded board corner cabinets, and a paneled oak staircase reflect the Barber-designed updates to the house. Past renovations have introduced beaded board and ornamental pressed metal ceilings in some rooms. Newer drywall walls are found throughout, and many pieces of original interior and exterior trim have been stockpiled inside for future installation.

Indiana Landmarks Comments
Renovation Notes
The house will require complete rehabilitation inside and out, with upgrades needed in the kitchen, bathrooms, and heating and cooling systems. Outside, the siding, porches, boxed gutters and eaves, decorative detailing , and some stained-glass windows need repair.
Location
Campbellsburg is located in Washington County and has a population of approximately 517 residents. It is 10 miles northwest of Salem along State Road 60, an hour’s drive from Louisville, Kentucky, and Bloomington, Indiana. For more information or to arrange a tour, contact Indiana Landmarks’ Southern Regional Office, 812-284-4534.
Outside
The property occupies an approximate half-acre lot that includes the house and four historic outbuildings, including a wash house, canning house, smokehouse (which must be moved), and a corner store that once served as the Wilkins shoe repair shop.
*2,063 sq ft.

If interested in a property, please contact the realtor whose link is provided the post, or contact an agent of your own choosing. Independent verification of details and status is recommended.
140 SYCAMORE STREET, CAMPBELLSBURG. $44,900
Google Map

History
Here’s your chance to own and restore one of Washington County’s most picturesque Victorian residences. Grist mill and mercantile owner John Teague Collins Wilkins built the two-story frame house c.1860 in Campbellsburg, and his son William C. Wilkins gave the property a Queen Anne makeover in the late 1890s, taking inspiration from the designs of popular pattern book architect George F. Barber of Knoxville, Tennessee. William transformed the modest house into a confection of bay windows with horseshoe and arched stained-glass windows, spindled fretwork porches, and ornate rooftop cresting — many details that remain today. (Read more about the home’s history.)

First and Second Floors
The first floor includes a living room, dining room, family room, kitchen, utility room, pantry storage, bathroom, and two additional rooms that could accommodate a principal bedroom with private bath and closet. The second floor features an additional sitting room, two bedrooms, a large bath, and two large walk-in closets.

*

*

*

*

Terms
The property is being sold “as is” subject to preservation covenants that will guide rehabilitation of significant interior and exterior architectural features. The owner will be required to complete exterior rehabilitation of all buildings within 20 months following purchase and bring the house within a habitable state within two years. Within a year of purchase, the buyer will be required to install a fence between the Wilkins house property and the adjacent city lot where a municipal water well is located. Specific well-field protection requirements will be imposed along the south property line area near the city well to ensure no ground source contamination occurs from this property.
Related
You May Also Like

Circa 1948 Alabama Farmhouse For Sale on 1.12 Acres Under $25K
July 4, 2023
Under $100K Sunday – Circa 1900 Maine Camp For Sale on 2.5 Acres Overlooking Pond and Mountains Under $100K
February 12, 2023


8 Comments
NAIMA Anne HAVILAND
byoo-tee-full!! There’s so much visual beauty to enjoy already. The wood floors are in good condition, as are the beautiful wood ceilings. The historic restrictions wouldn’t bother anyone who seriously respects architectural history. It’s too rich for my blood, but I do hope the right person appears soon.
[email protected]
Yes!! I love it!
Debra Melson
Gorgeous floors,doors, staircase, the ceilings are unique. She’s a beauty. Why would the shed have to be torn down? And usually when a fence is put up between 2 properties they split the cost. Maybe the city doesn’t know proper fence rules. Wish there were more pictures. Hopefully someone can do something with her.
Phyllis Corinne Winslow
The city should be responsible for fencing in their well. If a restorer follows all of the historical restoration rules they should be able to get a grant from the state to help with costs.
Mel
This house is off the market. It sold in July of 2021 for $50,000. Why is it still on your page?
[email protected]
Because it is is for sale again. It fell under ownership of Indiana Landmarks, and the preservation group wants someone to restore it.
roy kesterson
I loved to find d a older home with some acreage
Donald Stafford
I’m capable of restoring this lovely structure to its grand condition. Further input would be necessary. To facilitate my 30 years of Victorian restoration.