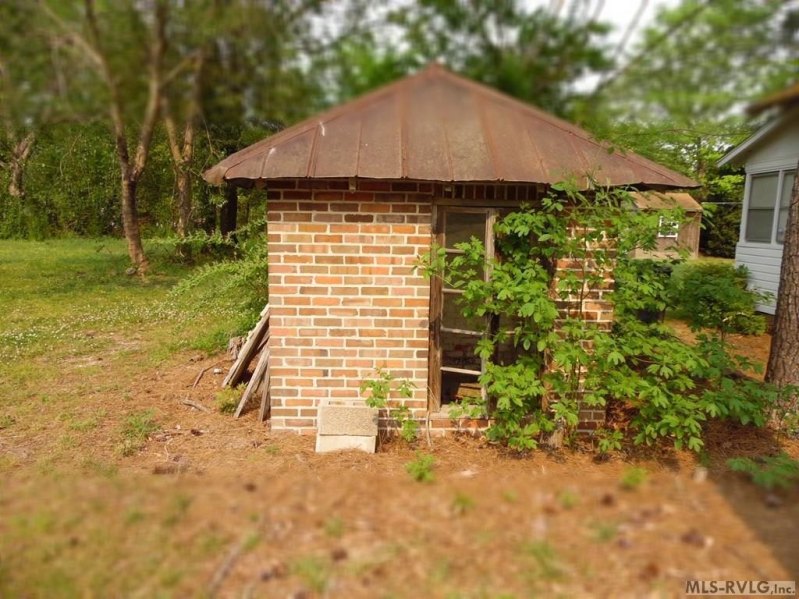
Save This Old North Carolina Fixer Upper – The Circa 1880 Historic Dunning House Under $36K – Pending
OHU50K Notes $35,900 Pending
This circa 1880 North Carolina fixer upper is the R. J. and Lizzie Dunning House. It is located approximately one hour from the Norfolk-Virginia Beach area, 30 minutes from the beautiful Chowan River, and 45 minutes from Greenville, home of East Carolina University and its medical center.
Agent Comments
Beautiful historic home circa 1880. Interior woodwork including diagonal and herringbone beadboard in central hall and front parlor wainscoting, original mantels, and heart pine floors throughout and a beautiful dog leg stair with delicate carved carriage. Lots of work needed but a beautiful canvas is there. This house has no heating or air conditioning. The Historic Preservation Foundation of NC has covenants that must be followed during restoration.
Although some work has been started, the property requires a complete rehabilitation including all new systems (plumbing, electrical, and HVAC), updates and/or reconfiguration of the existing kitchen and baths, repair to the front porch roof and flooring, and carpentry and cosmetic repairs. The buyer will likely wish to build an addition to the rear of the house to replace the original ell section.
- 1,930 square feet
- Lot Size: 0.468 acres / Zoning: Residential
- Build date 1880
If interested in a property, please contact the realtor whose link is provided in the post below, or contact an agent of your own choosing. Independent verification of details and status is recommended.
405 S. Commerce Street, Aulander, NC. 27805 $35,900
Architectural and Historical Information
Less than two hours to the Outer Banks.
Per Preservation North Carolina:
The R. J. and Lizzie Dunning House (c. 1880) was built for R. J. Dunning, grandson of Sam Dunning, one of two original land grant holders of the area that became known as Harmon’s Crossroads, and brother of Andrew Dunning, who renamed the town Aulander in 1885 when it was incorporated. The house is integral to the history of the Town of Aulander.
A two-story, three-bay side gable home comprise the main structure. A later ell has been lost, but the chimney from this section remains at the rear of the house. The buyer might choose to build an addition to the rear of the house to replace a demolished ell. The current front porch is a later alteration, creating the existing wrap-around porch.
Interior features include unique diagonal and herringbone beadboard sheathing in the central hall and front parlor, baseboard, six original mantels, heart pine floor, and a beautiful dog leg stair with delicate carved carriage. The original front top-arched-panel door with transom and sidelights has been stripped back to its original wood. The house’s exterior has been painted, highlighting the boxed cornice and paneled pilaster corner boards.

*

*

*

*

*

*

*

*

*

*

*

*

*

*

*

*

*

*

*

*

*

*

*

*

*

*

*

*

*

Related
You May Also Like

Under $75K Thursday – c.1908 Affordable Iowa Home For Sale With Unpainted Woodwork Under $69K
March 21, 2024
$100K Sunday – 1964 Texas Handyman Special Brick Ranch Under $100K
August 20, 2023






























8 Comments
Lisa
How many bedrooms, any bathrooms or kitchen? Can you show a picture of the back of house where the addition had been?
[email protected]
Please contact Preservation NC for more info. Link is provided in the post.
Christine edmonds
I would like more information on this house
[email protected]
Please contact Preservation NC. Link is provided in the post.
Ariel J.Joyner
I would like more information
[email protected]
For more information, please contact Maggie Gregg. Contact info is provided in the post.
Scott Fabacher
My wife and I are interested in this home. Please send contact info to start process.
[email protected]
Sorry, it is pending. For future reference, please contact the realtor for more info on a home.