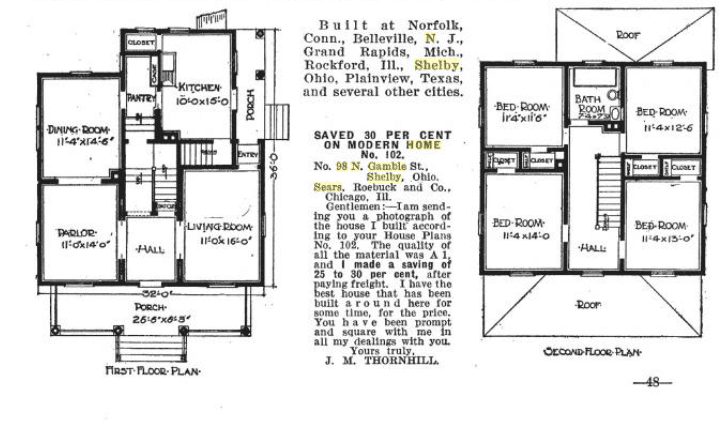
Sears Kit Homes Spotlight Tuesday – Modern Home No. 102
Today is Sears Kit Homes Tuesday. Sears Modern Homes catalog was first published in 1908. The 1913 volume featured 112 designs for homes for which homeowners could purchase a kit that was delivered with all the materials needed to construct the home. Later volumes offered up to 370 designs. Between 1908 and 1940, more than 70,000 of these Sears Kit Homes were built across America. Today we are featuring Modern Home No. 102. Note: this home is NOT for sale.

Gentlemen:
I am sending you a photograph of the house I built according to your House Plans No. 102. The quality of all the material was A-1, and I made a savings of 25 to 30 percent after paying freight. I have the best house that has been built around here for some time for the price. You have been prompt and square with me in all my dealings with you.
Yours truly,
J.M. Thornhill
98 N. Gamble St.
Shelby, Ohio
Mr. Thornhill wrote that letter to Sears, Roebuck and Co. after he completed his lovely American foursquare home and sent the photograph below.

In the 1913 Sears Modern Home catalog, Mr. Thornhill perused more than 100 homes before finally deciding that No. 102 was best suited for his requirements. Sears described the foursquare as a simple design, easy to build and requiring less mechanical labor than other styles of architecture. Ten rooms of good size were conveniently arranged in the plan offering a front hall with pocket doors leading into the living room, and another set to the parlor. Built-ins separated the parlor and dining room, which was connected to the kitchen and large butler’s pantry. An open staircase led to the second floor where Mr. Thornhill and his family enjoyed four bedrooms and what was back then considered a large bathroom (7’4′ x 7’9″).

Mr. Thornhill apparently deleted the plan’s Queen Anne window in the hall on the second floor, but he did keep the leaded glass windows in the living room and parlor. The original Metropole front door with leaded glass was changed to the oval glass front door we see today, but the side porch is still not enclosed as many were over the decades.

He could have built No.102 on as small a lot as 36 feet wide, but Mr. Thornhill chose a 99′ x 259.5″ lot.


Family History
Per US Census records, James Monroe Thornhill was Superintendent of Shelby Water Company and lived in this Sears home with his wife, Elizabeth (Lizzie) Pennington Thornhill and five children, Mary Pearl, William, Charles, Jennie and James. Sadly, he had an untimely death in 1919 at the age of 52 when he died at work in a flooded well.

The home has seen several families reside here and several additions added over the years since Mr. Thornhill had it built. The Eldridge family have been wonderful stewards over it for the last 40 years. It is a historic preservationist’s dream to find that No.102 still stands well-kept and proud on Gamble Street more than 100 years after Mr. Thornhill wrote his glowing letter to Sears.


Sears, Roebuck Catalog of Houses, 1926: Small Houses of the Twenties – An Unabridged Reprint
For almost 20 years, Sears, Roebuck and Company purveyed the materials for complete prefabricated houses, providing thousands of Americans with attractive and comfortable low-cost dwellings. Many of these homes are still a common feature in cities and towns across America.
The present volume, a meticulous reproduction of a rare Sears, Roebuck catalog of 1926, provides a thorough, accurate record of the company’s “Honor Bilt Modern Homes.” Over 300 photographs and illustrations, with full descriptions, offer views of 86 different houses and cottages of widely varying sizes and designs.
Related
You May Also Like

Sears Kit House Spotlight Tuesday – Modern Home No. 171
January 23, 2024
Sears Kit House Spotlight Tuesday – Modern Home No.111
January 4, 2022

