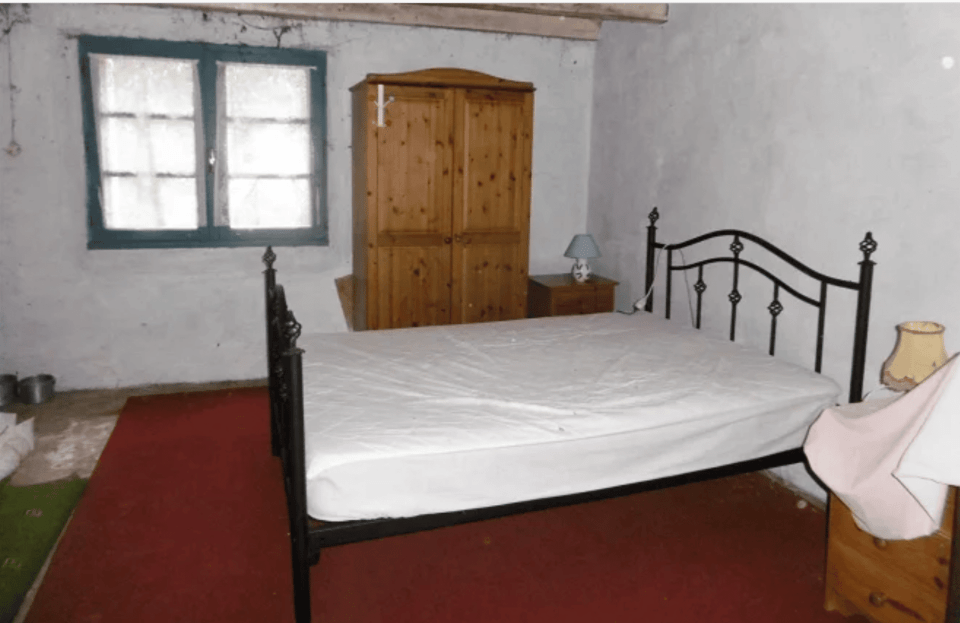
Sold – Stone House For Sale in Brittany, France Under $46K USD – 50 Minutes to Coast
OHU50K Notes. $45,029 USD Sold
This stone house is an interesting property with the ability to have as a holiday home or to renovate as a year-round home.
The attic space could be made into usable space, and the garage is old, but again could be completely redone.
Realtor Comments
Potential for this one bedroom part renovated stone cottage with garage and about a third of an acre garden. It is in a rural setting with farmland to the front and the road to the rear. It has an attic which could be converted into another bedroom with relevant permissions. A 10 minute drive to the centre of Pontivy. – Source
Approach
Situated in a rural location, and access to the cottage is from the main road onto the driveway. The main door to the property is at the south side of the cottage and takes you directly into the kitchen.
Garage
4.2m x 2.7m (13′ 9″ x 8′ 10″)
A small garage which is used for some storage.
*1 bedroom
*1bath
*775 sq ft
*0.38 acre lot
If interested in a property, please contact the realtor whose link is provided in red below, or contact an agent of your own choosing. Independent verification of details and status is recommended.
Pontivy, Brittany, France $45,029 USD
Google Map
Contact Realtor: ibvimmo
Kitchen
3.6m x 3m (11′ 10″ x 9′ 10″)
The door is a split type of door, where you can close the bottom part and have the top open. The kitchen floor is vinyl on concrete. It hasa worktop and units and door through to shower room.
*
Shower Room
3.6m x 2m (11′ 10″ x 6′ 7″)
Good size room with ceramic base shower with curtain, basin, WC and bidet. Hot water cylinder and small window to side. Plumbing for a washing machine.
Living Room
5.5m x 5.2m (18′ 1″ x 17′ 1″)
A large room with front door to garden, window overlooking the fields, having a stone open fireplace with a woodburner fitted into the side. The floor looks like it has been screeded and currently has a carpet covering. Original beams. Door and stone steps to bedroom.
*
*
Bedroom
4.8m x 4.8m (15′ 9″ x 15′ 9″)
A dual aspect double bedroom having an old fireplace in one corner. Concrete flooring with carpet covering. Original beams.
*
*
Attic
Access via a ladder from the living room. Small window to the front.
*
*
*
*
*
*
Related
You May Also Like

c.1900 Fixer Upper on 1.45 Acres in Mercer Tennessee Reduced to Under $40K ~ Sold
July 27, 2019
Circa 1929 Texas Handyman Special Craftsman Home on Large Lot Under $30K
June 26, 2023


















