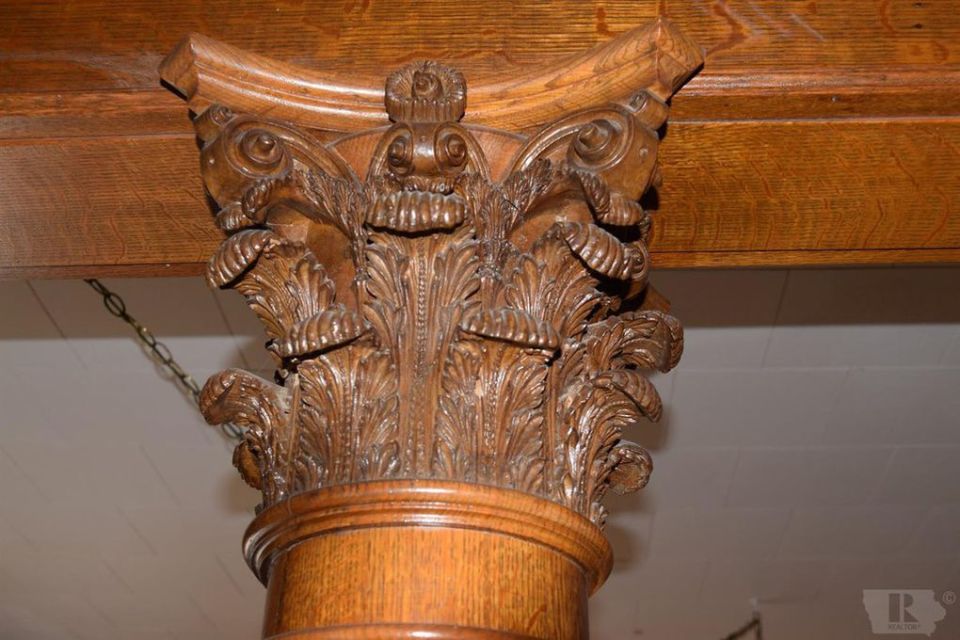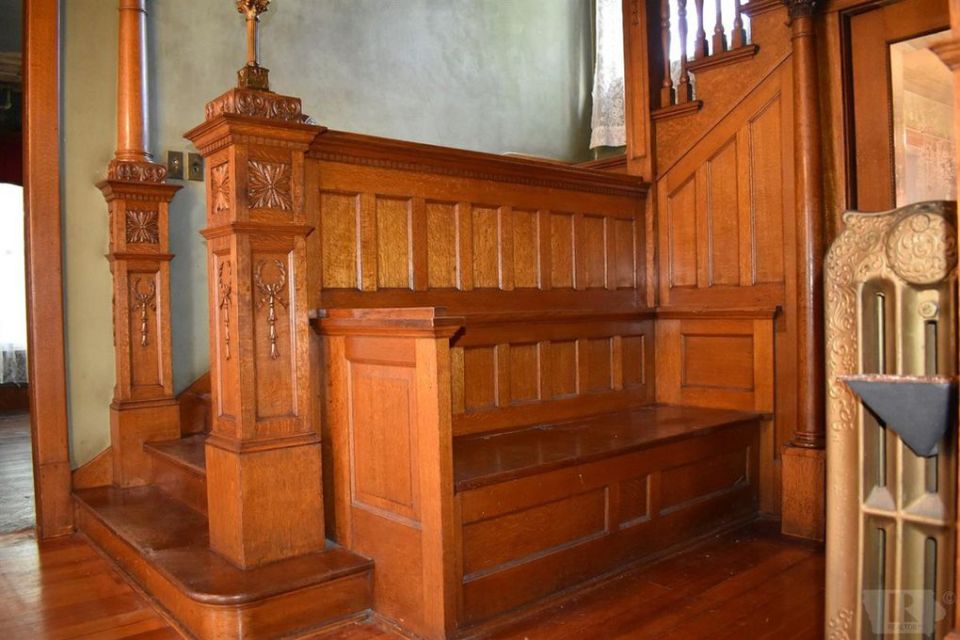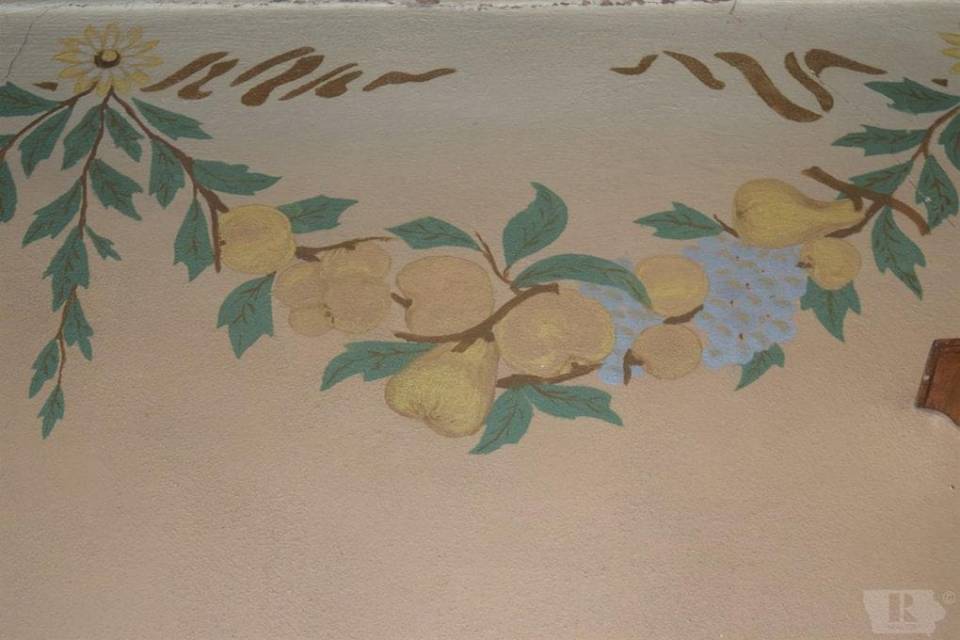
c.1908 Fixer Upper Historic Colonial Revival in Garden Grove Iowa Under $95K ~ Possible B&B ~ OFF MARKET
201 E Main St, Garden Grove, IA 50103 $95,900
OHU50K NOTES
Pack my bags. I’m ready. From the green gables and Corinthian columns to the Mrs. Haversham dining room and free-standing kitchen, this fixer upper had me at hello.
When I Google Mapped the town (pop 207), I found a whole bunch of abandoned pioneer homes on Main Street, which is the old Mormon Trail. Apparently, Brigham Young founded Garden Grove as a stopover for the Saints as they traveled west.
Downtown Garden Grove, located about 60 miles from Des moines, looks sad with not more than a Post Office, Mormon Trail Club and Mormon Trail School, but perhaps this fixer upper could become a wedding venue or bed & breakfast. A buyer could always reopen the Green Gables Gift Shop, too (it was JJ McClung’s original filling station). A Halloween haunted house is already in town, so the population probably couldn’t support two.
According to Wikipedia, this gorgeous fixer upper, the J.J. McClung House, “is a historic structure located in Garden Grove, Iowa, United States. A native of Ohio, James Johnson McClung moved to Garden Grove in 1879. He owned and operated a livery and dray business, where he carried the mail from the train to the post office for 53 years. With the advent of the automobile, he built the first service station in Decatur County in 1925. The house was built from 1908-1909 by Wiley Sells of Leon, Iowa and remained in the McClung family for 80 years. It was added to the in 1990.
The McClung house is a 2½-story, frame structure. Lamoni, Iowa architect Charles F. Church designed the house in a combination of the Neoclassical and Colonial Revival styles. The Neoclassical Revival elements include full height entry porch that is supported by paired fluted columns in the Corinthian order. They support a plain entablature and triangular pediment. Other Neoclassical elements include the second story porch treatment, architrave window trim, and fluted pilaster corner boards. The Colonial Revival elements are found in the Palladian windows located in the gable ends, the lunette in the porch pediment, and the scalloped brackets under the eaves.
- 4beds
- 1.5baths
- 2,400sq ft
- 0.86acres lot
- Build date 1908
- Google Map
- Property Listing
- Realtor: Andrea Tilley with Hometown Realty
RICH IN DETAIL AND DRENCHED IN HISTORY! CHARMING 2 story Colonial Revival style home. This home was built for J.J. McClung between the years of 1908-1909 in Garden Grove, IA. Fixer upper features 4-6 bedrooms, 1 bath, kitchen/pantry, family room, and parlor. Several brass gas original ceiling fixtures are still in place, now with electric light kits. Beautiful ornate woodwork, hardwood floors throughout the home including a wide oak stairway that leads from the main floor reception area to the second-floor large central hall. This home still holds the original grand mantel on its fireplace in the parlor. Many rooms still have the 110-year-old stenciling on the ceilings and walls. The Green Gables filling station with a one car garage was added to the property in 1918. The McClung home was used as a bed & breakfast and special occasions. It became part of the National Historic Register in 1990. Home is being sold AS-IS”. Admired by many but can be owned by you. Call for you private tour
Related
You May Also Like

Under $100K Sunday – c.1915 Affordable Kansas Home For Sale $100K
April 14, 2024
Circa 1925 Michigan Farmhouse For Sale With Barn, Outbuildings, 2 Acres on Garden Peninsula Under $50K
June 14, 2023

























































