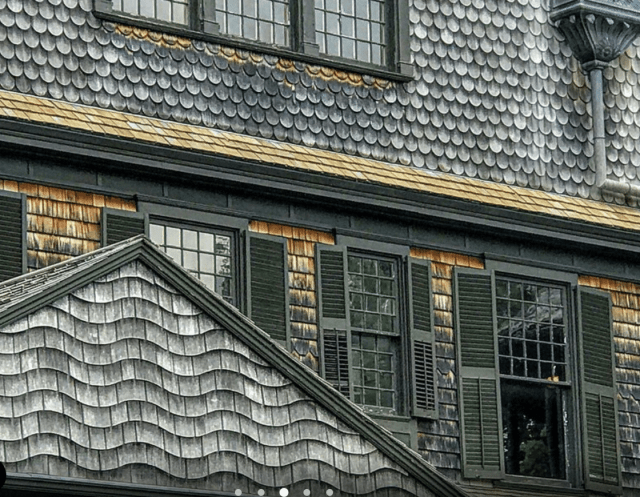
History Tuesday – The Isaac Bell House
March 29, 2022



History Tuesday at Old Houses Under $50K focuses on wonderful homes that were built for less than $50,000 back in the day. They are not for sale, and if they were, they would certainly cost way more than $50K. Today we feature the Isaac Bell House in Newport, Rhode Island.
Built in 1883 by the design firm of McKim, Mead and White as a “summer cottage” for Isaac Bell, the Isaac Bell House ranks as one of the best surviving examples of Gilded Age shingle-style architecture in America. The style is a marriage of Old English and European architecture with colonial American and Japanese-inspired details.
Family History
Isaac Bell (1846-1889) was a wealthy cotton broker and investor. Born in New York City, he was the son of a successful steamboat owner, and was the 13th Isaac Bell of his line, his American ancestry dating back to landing on the shores of the New Haven colony in 1640.
Bell’s maternal grandfather, Valentine Mott (1785–1865), was a well-known American surgeon who had been court surgeon to Louis Philippe of France. Bell himself attended Harvard University, but left without graduating.
In 1878, Bell married Jeannette Gordon Bennett (d. 1936), daughter of the founder of the New York Herald, and Bell retired the same year, and in 1885, President Grover Cleveland appointed him ambassador to the Netherlands.
The couple had three children, Isaac, Nora and Henrietta, but sadly, Bell and his family did not enjoy the home for too many seasons. In 1889, he became gravely ill from typhoid fever and pyaemia. He was brought by steamboat from Newport to Saint Luke’s Hospital in New York City, where he died two weeks later at the age of 42. After his death, his wife and children moved abroad and only visited Newport occasionally.
Exterior
The encircling piazza and second story porch are prominent features, as are the bold variations of shingles with textures and voids. Note the variation of materials, too, with brick below and the rippling shingles above. Porch details are exquisite.
Interior
The first floor centers around the large, pivotal hallway. In it is the great hearth, stretching from the round study to the stairway. The stairway has an opening that can be seen through the hearth. Measuring 30 feet by 24 feet, the hallway also features fine paneling on three sides, a wood ceiling, and a wide opening into the drawing room.
The second floor highlights include stained glass windows and a window seat.
The Isaac Bell still stands today along with other lavish Gilded Age mansions on Bellevue Avenue in Newport. It cost $41,000 to build in 1883, the equivalent of $1,152,000 in 2022 dollars.
Related
You May Also Like

Old Houses Under $50K History Tuesday – Castle in The Clouds
January 9, 2024
Haunted Belhurst Castle of Geneva New York
June 13, 2023













9 Comments
Naima Haviland
Beautiful! The dark wood interior and leaded windows remind me of Holland Hall, formerly known as the Huidekoper Mansion in PA. I guess that dark wood was a robber baron thing, part of the Gilded Age.
Maureen Elizabeth Roth
Wow! Newport, RI is definitely on my visit bucket list!
Indira
I love the roof such an exquisite beautiful how it looks like scales coming down just beautiful.
L Dugay
This is beautiful… I would love to own it…but if it requires a lot work ..could you live it while they repair it??
[email protected]
History Tuesday houses are not for sale.
Christopher Espinoza
Is this house sold?
[email protected]
As the article states, History Tuesday gives us a glimpse of the past, but the homes are NOT for sale.
pablo grondona
very intrentes
[email protected]
Not for sale.